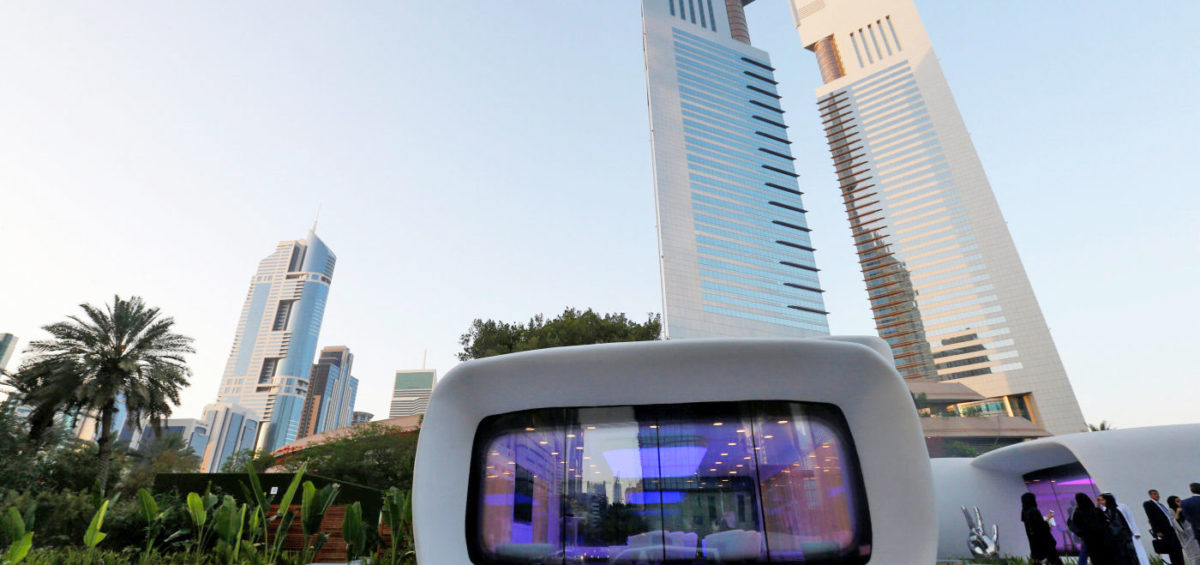Named the “Office of the Future”, the 3D-printed building is the first 3D-printed office located on the Emirates Towers premises and serves as a temporary home of the Dubai Future Foundation. The 250-square-metre space (2,700 square foot) showcased the United Arab Emirates’ commitment to innovation and looking to the future, and to be a world leader in 3D printing. 17 days of printing & 2 days of installation is what this beautiful piece of architecture took to create a history.
The Interiors
The interior design of the office was made based on studies to basically forecast how the future of the work environment would look like within institutions. It has two multi-use spaces for exhibitions and workshops that feature future-related concepts, an office space for employees, and a small management office. The luminous roofs, the customised furniture resembling the building shape and the load wall designs depict the perfection of this structure. The office also features a café and a life-size victory sign popularised by Shaikh Mohammad.Victory sign as suggests achieving milestones, which is what the government aims at delivering similar smart technologies to the emirate. Driverless cars, for example, are the work of the Foundation, and so too the World Future Games, set to take place in 2017.
The Making
The building uses Chinese company Winsun’s tilt-up technology, where the floor, walls and ceiling are all printed on their side in 2D layer by layer, then tilted vertically. It’s a really clever system, although it probably is limited to single story buildings. Ideally, the printer would be located at the job site in Dubai, but in this case it was built in WinSun’s factory in China. The modules were cut in half so that they could be shipped more easily and reassembled on site.
A 3D printer measuring 20 feet high, 120 feet long and 40 feet wide was used to print the building. The printer features an automated robotic arm to implement the printing process. In all, it took a total of 17 days to print the building at a cost of about $140,000, after which the interior and exterior design details were added.
The Workforce
One person was employed to monitor the 3D printer. Another seven people took care of the installation of building components on-site, and another 10 electricians and other specialists looked after the engineering. They represented a savings of 50 percent on normal labour costs.
The Cost Saving & Energy Consumption
The project cost was reduced because labour costs were cut by 50 per cent as there was an estimated 70 per cent reduction in the time of completion of the project. Based on expert’s calculation, compared with a building with a similar built-up area, it needs 25 to 30 per cent less energy resulting from the efficient design of the building. The extended shape of the building helps reduce the amount of light and rays that come inside so you need less power.



Leave a Comment